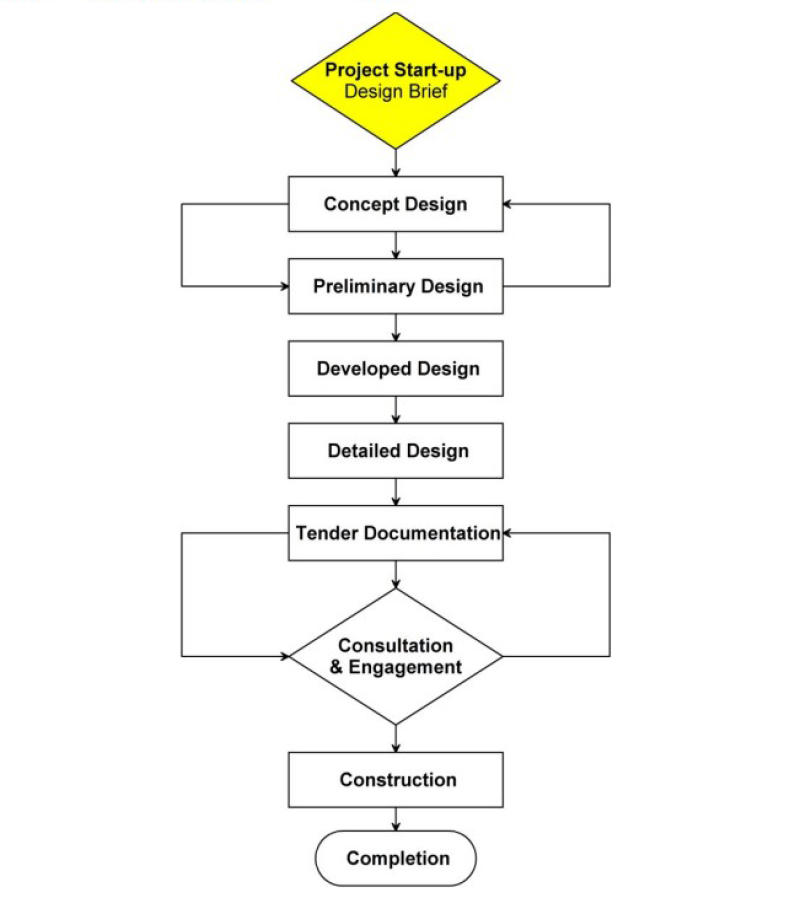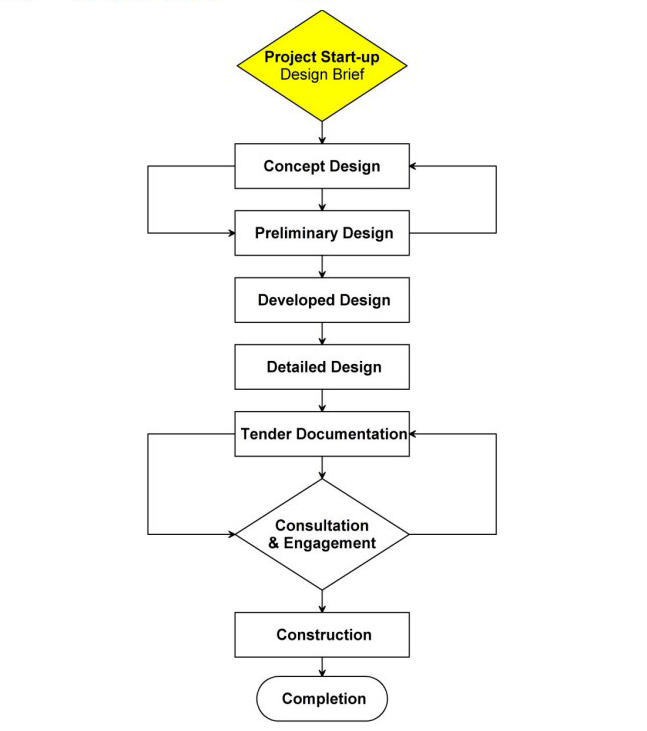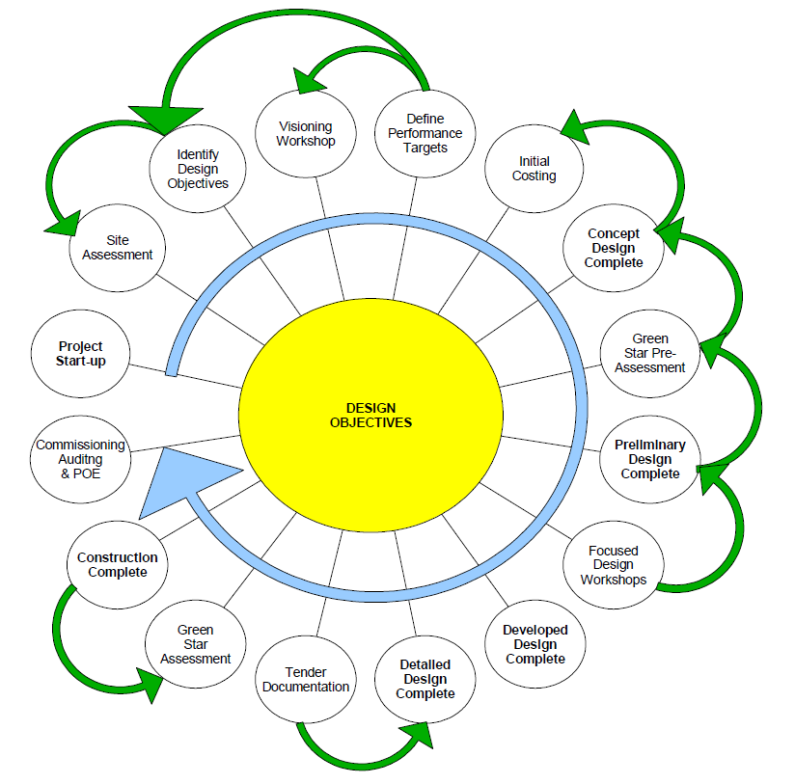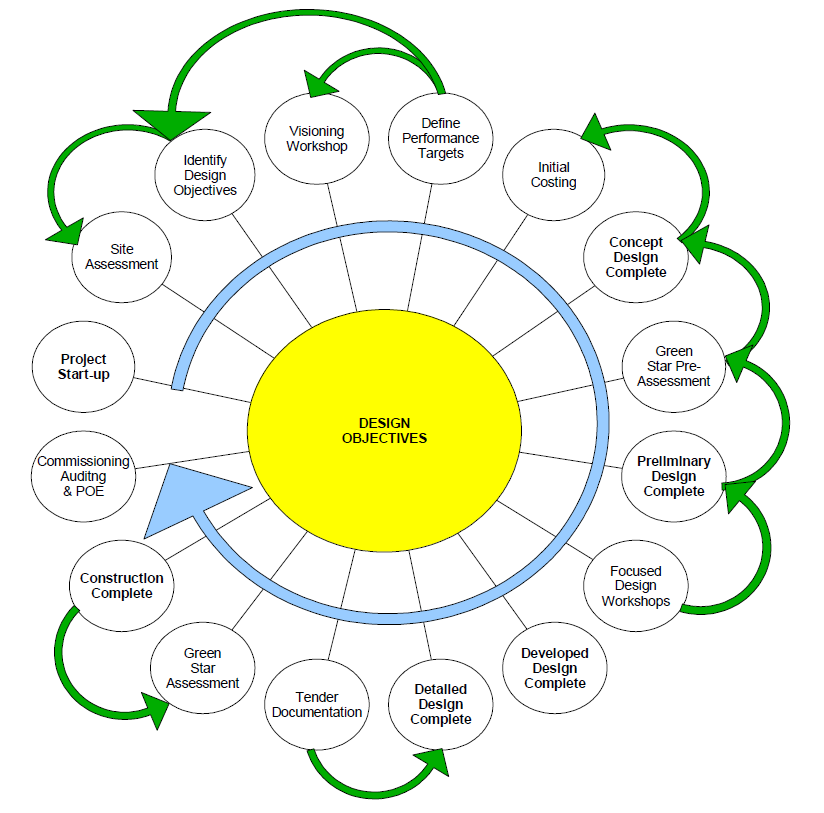Buildings are responsible for nearly a quarter of New Zealand’s energy consumption and more than half the electricity used in New Zealand is used in buildings in some way (Cosgrove, 2006).
Energy, water and materials are expected to become more expensive as resources dwindle, population and demand grow, and fuel prices increase. There is a growing movement to reduce greenhouse gas emissions and improve the resource efficiency of buildings through better design, construction methods, use of more environmentally preferred materials, and higher-performing building services systems. Sustainability is usually one of the design objectives identified by a client for a building design project.
The design of sustainable buildings requires a more collaborative approach than conventional methods allow. This is called an integrated whole building design process (IWBDP). Using this approach recognises that a building is by definition a ‛whole’ physical object, and behaves as a ‛whole’ dynamic system, both directly and indirectly with the natural world (Aitken, 1998). The IWBDP is an effective way of designing green buildings.
The conventional design process is a linear approach in which project goals are identified and assigned to specific members of the design team (Figure 1). The design is developed in a segregated way with minimal interaction between the design team members. The result can be solutions that do not incorporate all of the design objectives. In a conventional design process, the design team’s input peaks during detailed design and reduces during the construction phase and beyond. Optimisation is difficult using a conventional design approach, and problems may subsequently occur during the operational phase of the building.
The nature of the conventional design process and the cash flow of fees is also currently front-end loaded which discourages the design team’s involvement in the later construction, commissioning, post-occupancy and feedback stages of construction.
The New Zealand Green Building Council (NZGBC) Green Star rating scheme, and the rating tools the NZGBC is developing, were originally envisaged as a consistent means of measuring a building’s sustainability. In many respects the Green Star rating tools promote and encourage an IWBDP. The rating tools are designed in such a way that they require the broad input of the whole team to achieve a final rating. And, in many cases, individual credits will also require the active collaboration of two or more team members. In addition, rating tools provide a clear environmental goal for the project which can be useful to maintain a centralised focus on sustainability for the whole team. However, rating tools are currently seen and used by many in the industry as design tools. In so doing, the sustainable design process can be reduced to a box-ticking exercise which to an extent disenfranchises the creativity of the design team members and, in particular, the architect.
The NZGBC Green Star system has, however, sought to encourage better involvement in the commissioning and post-occupancy stages of a building project.
Figure 1: The conventional design process


The IWBDP is a design method which considers the building as a whole and requires the involvement of all stakeholders, design team members and future users or tenants. Integrated whole building design is a holistic, design-led approach that seeks to recognise the interconnectedness of a project’s goals. Figure 2 is a schematic of the IWBDP, which is very different in structure from that of the conventional design process in Figure 1 above. This diagram shows the interactive nature of the IWBDP through the multiple feedback loops at several stages in the design.
Figure 2: The IWBDP from project start-up through to commissioning, auditing and post-occupancy evaluation (POE) and the possible feedback loops (shown by the green arrows)


Table 1: The IWBDP versus the conventional design process
| Conventional design process | IWBDP |
|---|---|
|
Architect draws up initial concept design |
Whole project team involved in the initial design |
|
Only main consultants involved in the initial decisions |
Whole team are involved in decisions |
|
Time, money and energy minimised during the initial design stages |
Early involvement of design team means greater costs during the initial design stages |
|
Feedback loops during concept and tender stages only |
Feedback loops throughout the process |
|
Systems considered and designed separately |
Holistic thinking – whole picture considered |
|
Optimisation difficult due to segregation of concepts |
Optimisation easily achievable |
|
Synergies difficult to identify and employ |
Synergies easily identified and encouraged |
|
Capital cost of building considered over whole-of-life costs |
Life cycle costing used to see the bigger picture |
|
Process ends when construction is complete |
Process is ongoing and includes commissioning, auditing and post-occupancy evaluation |
Aitken (1998) defines the Integrated IWBDP as a method of siting, design, equipment and material selection, financing, construction, and long-term operation that takes into account the complex nature of buildings and user requirements. Busby Perkins+Will (2007) states that IWBDP is an approach to building design that seeks to achieve high performance on a wide variety of well-defined environmental and social goals, while staying within the budgetary and time constraints. The Whole Building Design Guide is a web-based information source for high-performance building design and, in particular, IWBDP. According to the Whole Building Design Guide, the project goals can be classified under eight design objectives (Prowler, 2007) including:
- accessibility
- aesthetic appeal
- cost-effectiveness
- function and operation
- historic preservation
- productivity
- security and safety
- sustainability.
An integrated design team must find solutions by considering all of these design objectives. There is a much higher level of interaction among the design team compared to a conventional design approach. According to Busby Perkins+Will (2007), the IWBDP relies on a multi-disciplinary and collaborative team whose members make decisions together based on a shared vision and a holistic understanding of the project. A close-working team is required and the team members must be able to view problems from several different perspectives and think outside their usual scope. The complete design team is involved with the process from the very beginning of the project. The IWBDP is based on the well-proven observation that changes and improvements in the design process are relatively easy to make at the beginning of the process, but become increasingly difficult and disruptive as the process unfolds (International Energy Agency, 2002).
The IWBDP is based on a series of workshops, starting with the initial objectives and vision for the project. It continues by developing the initial building concept through gathering together a wide range of ideas, approaches and strategies from all project team members in response to the project brief. These workshops encourage the team members to form a rapport and share knowledge from the start of the project. In particular, they reinforce the interconnectivity of the design requirements.
By the end of the concept design, the level of design is generally more detailed and thought-out than it would be following a conventional design approach. The involvement of all the design team early on means that building and system types and options are already well integrated. This also means a reasonably detailed cost-analysis can be carried out on the project fairly early on. The level of communication between design team members must be maintained for the design process to be successful. Detailed workshops require team members to visualise and evaluate their design more clearly.
During the design process it is important that all team members are kept informed of problems or changes in the project and involved in finding solutions. The team must remain engaged throughout the construction of the building. Integrated building design is an iterative process that requires regular feedback throughout the design and construction process to keep the design team informed of issues and minimise future problems.
As the design progresses, and if applicable to the building type, the NZGBC Green Star rating tools can be used towards the end of each design stage to measure a building’s sustainability. If the rating tools are used to drive sustainable design this may lead to a ‘points shopping’ approach; however using an IWBDP encourages a wider consideration of sustainability. The IWBDP is a useful complement to the verification provided by the Green Star rating tools. Where the IWBDP focuses on the process, Green Star verifies the performance outcome.
Once the design concepts have been fully developed, the task needs to be undertaken of preparing drawings and specifications in sufficient detail to allow construction. Again this is normally done in relative isolation by the various design team members and this can lead to coordination issues. To overcome this, a common CAD-based Building Information Model (BIM), such as Autodesk Revit, should ideally be used by the design team to provide a set of coordinated 3D drawings. The BIM defines the spatial relationships between architecture, structure, services and infrastructure. The BIM can be used during the entire building life cycle, including the processes of construction and facility operation. In the future, the BIM can be extended to integrate structured text documents such as specifications and equipment data sheets.
The design team maintains its involvement throughout construction, commissioning and even post-occupancy. Commissioning is crucial in an integrated design approach as it ensures the building is being used as it was designed. An independent commissioning agent and future facilities manager should be introduced into the design team during the later stages of the design. This allows them to interact with the design team members and provide them with feedback on the design before installation. It also gives them a clear understanding of the system being installed. Feedback to the design team throughout design, construction and occupancy is encouraged to allow solutions to be formulated efficiently and to prevent the occurrence of similar problems on future projects. This method allows optimisation of the design to create a high-performance building. Generally problems are resolved earlier in the design process and a more synergistic design is produced.
It is important to carry out ongoing evaluation of the building for the IWBDP to be successful and to provide the team members with feedback. Evaluation of IWBDP buildings can be carried out using post-occupancy evaluations, energy audits and 12-month commissioning programmes. A 12-month fine-tuning programme will ensure the building is running as it should be during occupancy. It also allows for improvements in the efficiency of the mechanical and electrical systems to be made and ensures they meet the needs of the occupants. An energy audit and analysis of the running costs of the building will provide information about the energy efficiency of the building and highlight any problems. The running costs may also help to analyse the water efficiency of the building. A post-occupancy analysis will show how comfortable, healthy and happy the occupants are in the building.
An integrated design process is a more involved approach than a conventional design process; it requires the involvement of the whole design team. The design team maintains a high level of communication throughout the design process and must work well together to resolve all issues and concerns on the project. According to Reed (2004) the attitude of the design team is critical and members must be able to form a collaborative framework for the project.
Busby Perkins+Will and Stantec Consulting (2007) state that the core project team members required for Integrated Whole Building Design are:
- client’s or owner’s representative
- project manager
- architect
- IWBDP facilitator and champion
- structural engineer
- mechanical engineer with expertise in simulation and energy analysis
- electrical engineer
- environmentally sustainable design (ESD) engineer
- civil engineer with expertise in stormwater, groundwater, rainwater and/or wastewater systems
- facilities manager or building operator (maintenance and operations)
- cost consultant (with experience in life-cycle costing)
- landscape architect
- general contractor and construction manager.
This is similar to a conventional design team but with the addition of an integrated design process facilitator and champion. The project manager or architect usually fills this role.
Environmentally sustainable design (ESD) engineers should be involved in the integrated design approach. In a conventional approach they have not traditionally been required. These engineers encourage sustainable design initiatives among the project team and are involved in managing any green strategies and accreditation for the project. They can often be involved in carrying out energy, thermal and daylighting investigations of the building using computer modelling tools.
The team members must be open-minded, knowledgeable and able to analyse issues from several different perspectives. In a conventional design approach team members are usually specialists in their field. Team members are required to think outside their usual scope. Reed (2004) points out that to form the collaborative framework necessary for an integrated design approach the design team members must move from being ‘experts’ to ‘co-learners’. No one person will have the knowledge to tackle all the issues that may occur on a project; the team members must be able to address issues together and learn from one another. Decisions and solutions are reached through cooperation and interaction between all design team members. Under a conventional design approach this would be a fragmented process involving only a few individuals.
See more on...
Introduction
October 2008
© Ministry for the Environment